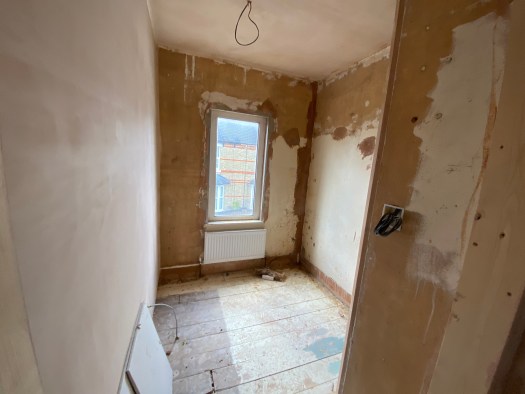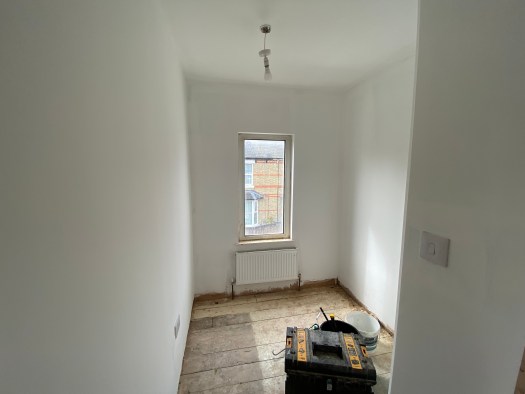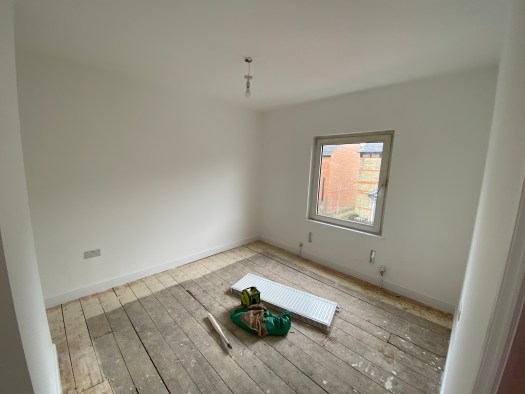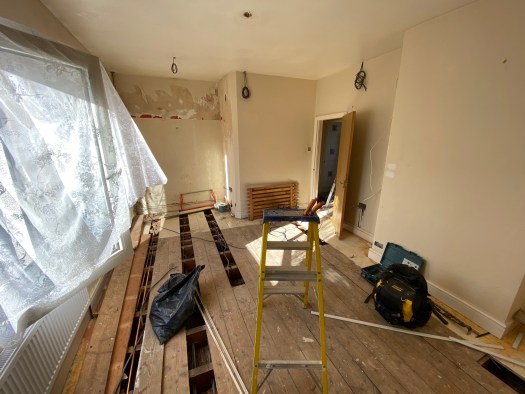When purchased, Sackville Street had 2 bedrooms which included a large one at the front. From the beginning, the plan was to create/reinstate a third bedroom/study. This we did with a stud wall at one end of the main bedroom. This still left a decent size bedroom, as shown in most of the following pictures.

Before…… 
……After
Specification – Bedrooms
| Walls/Ceilings | Trade white – Wickes |
| Woodwork | Eggshell white – Dulux |
| Carpet | Imperial Grey – Carpetright |
| Bed | Facebook market place! |
| Bedside tables | Ikea – Lindved |
The bed came from an advert on Facebook marketplace costing £21. Please note the missing crystal knob bottom right leg. Apparently, the grandchildren were recreating Bedknobs & Broomsticks and broke it!! Readers of an age will know what I mean.
Gallery – Bedrooms




Small bedroom 


Partition 


Before…… 

Fresh plaster 
Wallpaper stripped











